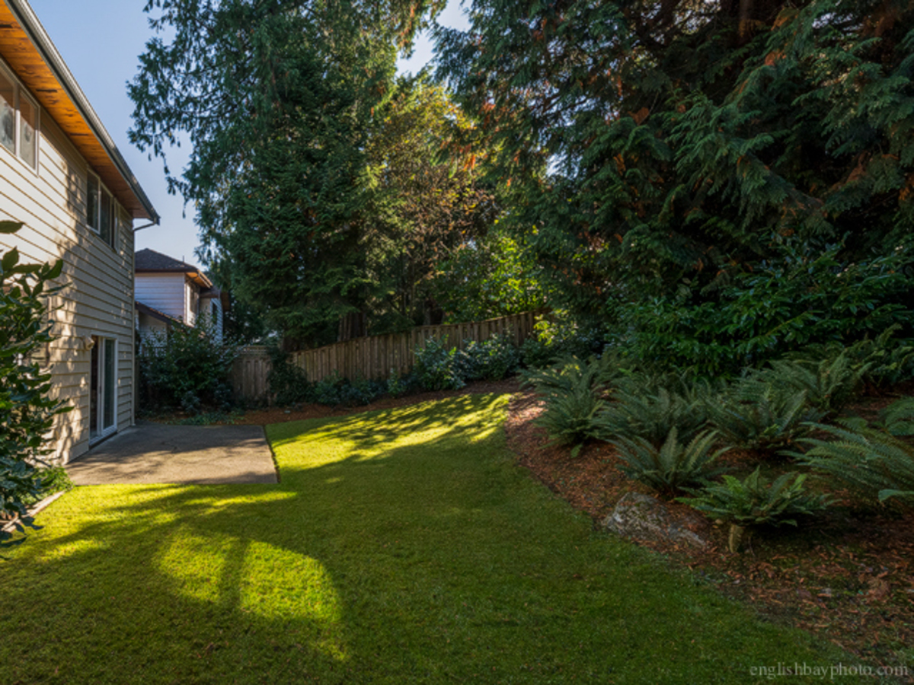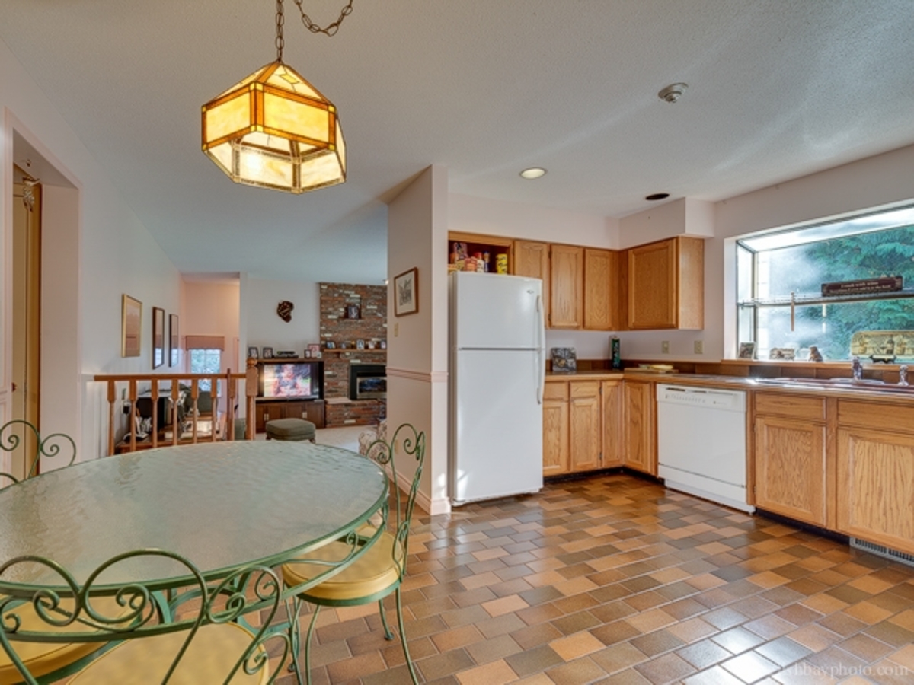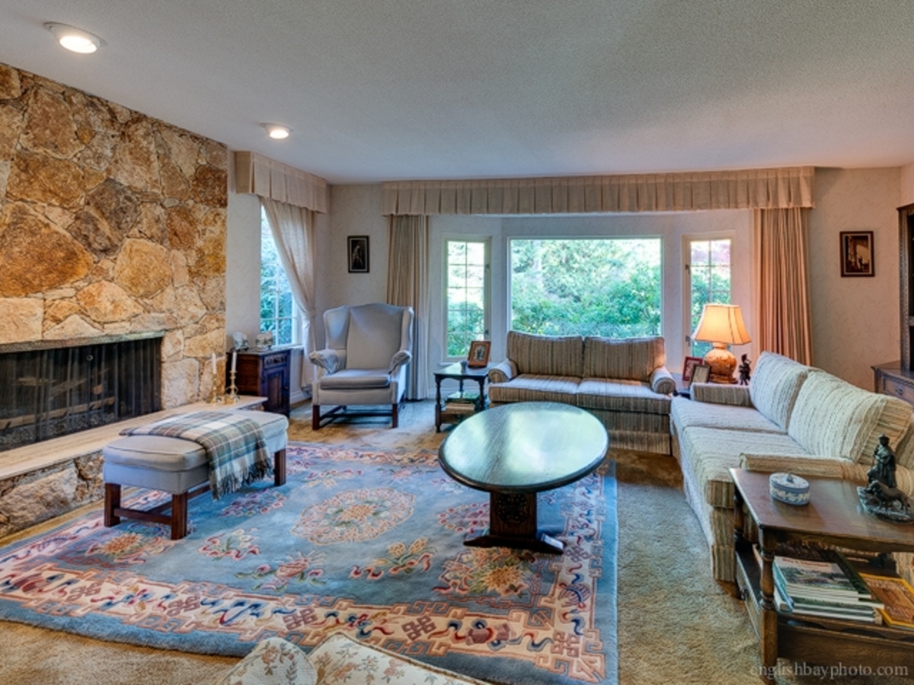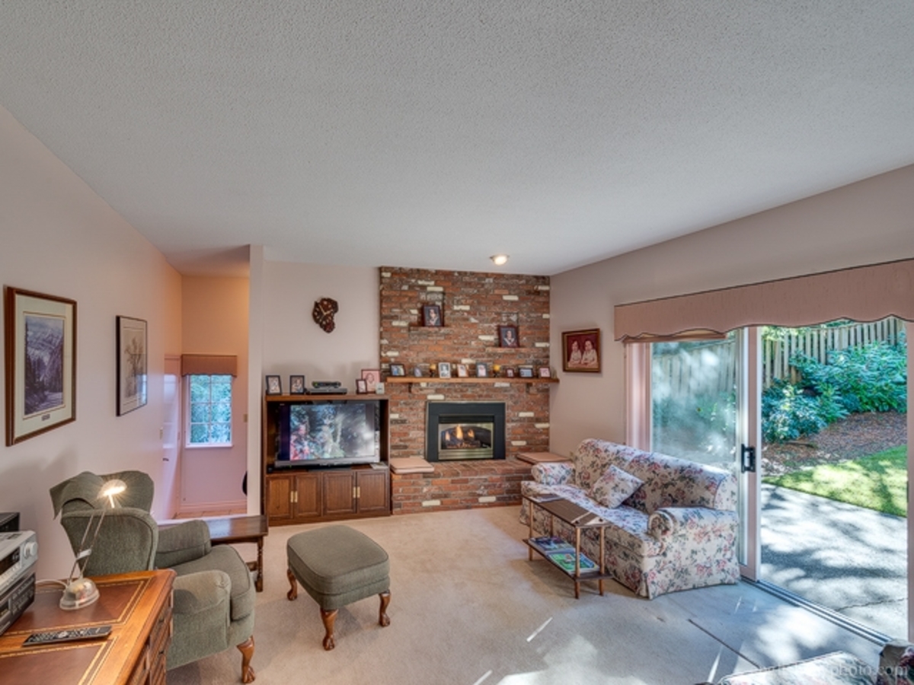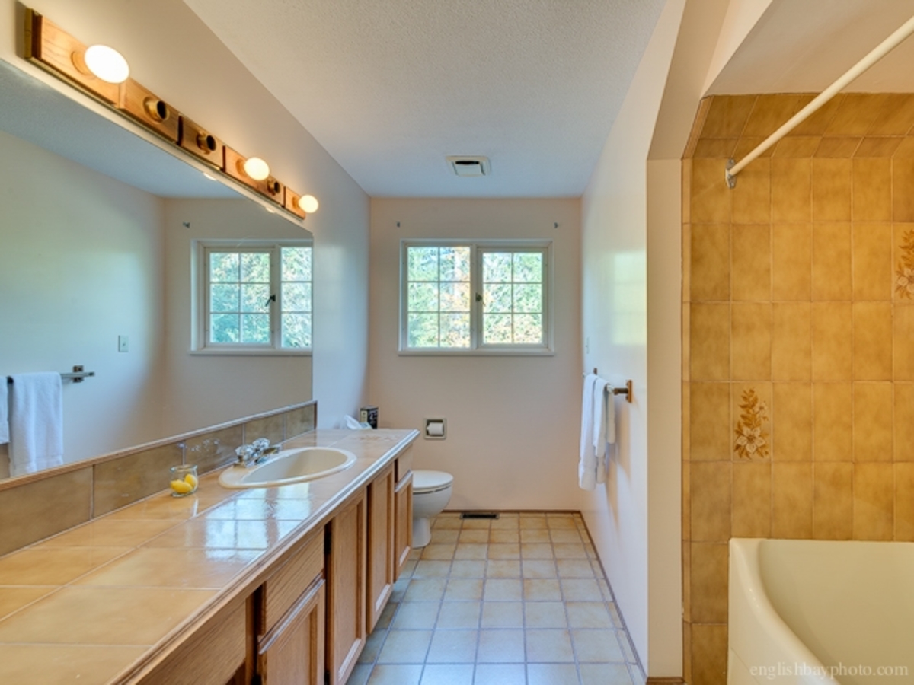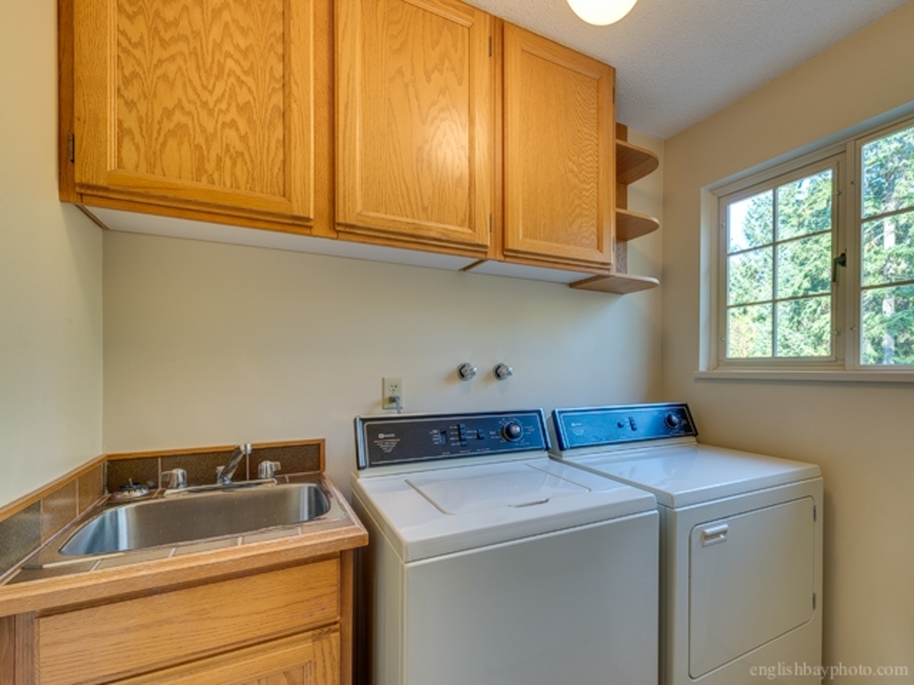3 bed | 3 bath | $1,215,000
SOLD - JUST REDUCED
Meticulously maintained 2,300 sqft home in a prime Upper Caulfeild location. Only a short, flat stroll to Caulfeild Village,Rockridge Secondary School and a park with tennis courts. Spacious two level home has a great layout with 3 bedrooms up, 2.5 bathrooms, large ensuite, walk in closet, separate laundry and crafts room. Enjoy formal entertainment sized living room & a dining room with a gas fireplace. Bright, south facing kitchen with an eating area that attaches to a sunken family room with gas fireplace. Family room opens onto a fully fenced private backyard, great for entertaining. Double car garage with additional storage space. First time on the market in almost 30 years.


